
CAVE 7 AJANTA
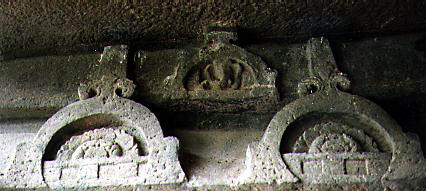

Cave seven may have been originally intended as a very
large vihara. It has an elaborate porch, porch cells, and a wide facade.
However, it was not to be.
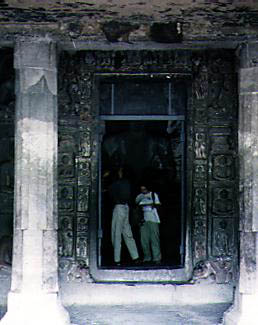
Cave 7, view of shrine from porch.
The shrine for cave seven opens directly from th porch, surrounded by
elaborately carved walls, probably of the Sravasti Miracle.
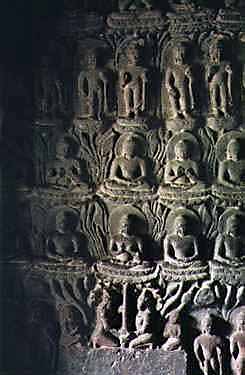
Carving of the Sravasti Miracle,
Cave 7, shrine antechamber.
The problem of Cave 7 may actually be linked to the problem
of Cave 4. Once the Cave 4 ceiling fell, the
patron of Cave 7, which would have been an even larger vihara, decided not
to risk a similar fate. The vihara plan was abandoned. Or perhaps the money
simply ran out on the project, after the elaborate porch was completed.
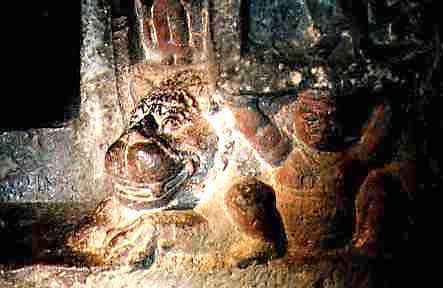
Base of the door to the main shrine:
yaksha and lion.
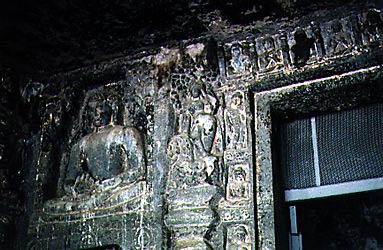 Upper
part of the door of the main shrine, with yakshi figure and Buddhas.
Upper
part of the door of the main shrine, with yakshi figure and Buddhas.
The elaborately carved shrine antechamber also has motifs
seen at other Ajanta cave portals- yakshis, Buddhas, and vegetal motifs.
The ceiling of the porch may have been on e of the finest
in the Ajanta complex. Unfortunately, it is all but lost due to smoke damage.
The caves were used in later centuries by sadhus, and the cooking fires
nearly obliterated painting from several of 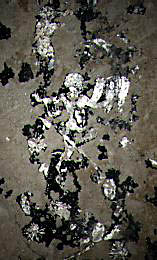 the cave porches.
the cave porches.
Yaksha amid vines from the porch ceiling. The
ceiling was originally very elaborate and brightly colored.


 Have pictures
of Cave 7 you would like to share? Please contact me!
Have pictures
of Cave 7 you would like to share? Please contact me!
 Return to the Ajanta
Site page.
Return to the Ajanta
Site page.
![]()




 Upper
part of the door of the main shrine, with yakshi figure and Buddhas.
Upper
part of the door of the main shrine, with yakshi figure and Buddhas.  the cave porches.
the cave porches.
